Week 0
May 7, 2007
A long time ago, CF started talking about a walk-in pantry. About two years ago the shoe dropped, and she said we were going to do it. The remodel train has been rumbling along ever since.
It has become much bigger than adding a walk-in pantry. Now we are enlarging and remodelling the kitchen, redoing almost all the downstairs floors, tearing out a fireplace and adding a new french door to the new small deck in the side yard, remodelling all the bathrooms, enlarging the master bedroom closet, and perhaps enlarging my office, adding a small deck in a shaded nook in the back yard, and relandscaping. Oh, and maybe we will add some solar panels, while we are at it...
Work begins this week -- Wednesday, May 10, at 9am, to be more precise. So we started packing things up, and called piano movers to put the piano in the one downstairs room that was not going to be disturbed too much.
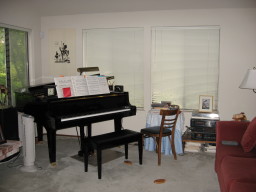
Old Location
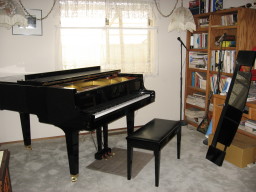
New Location -- actually, we may leave it here...
The project involves expanding the NW corner of the house by about 120 square feet. The first drawing shows the current NW portion of the house (the red cross is a common reference in all drawings; the gray dots are one foot apart):

The new construction is outlined below. The walls in gray will be
removed; the new construction will follow the half-hexagon shape around to
enclose the expanded kitchen area.
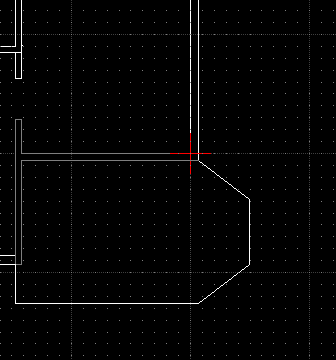
Below are some photos of the old NW corner area.
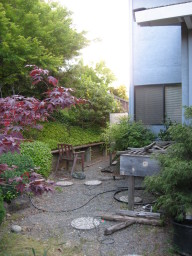
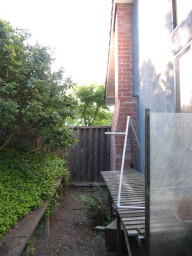
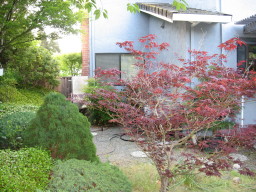
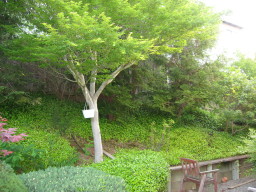
Notice how close the house is to the slope to the north. Notice also the beautiful maple tree that we will have to remove...